Published on September 29th, 2023
How does your type of house effect your retrofit project?
It would be easy if retrofit could have a ‘one-size-fits-all’ approach. While the broad options are the same, each building comes with its own unique considerations to be taken into account when undertaking retrofit work.
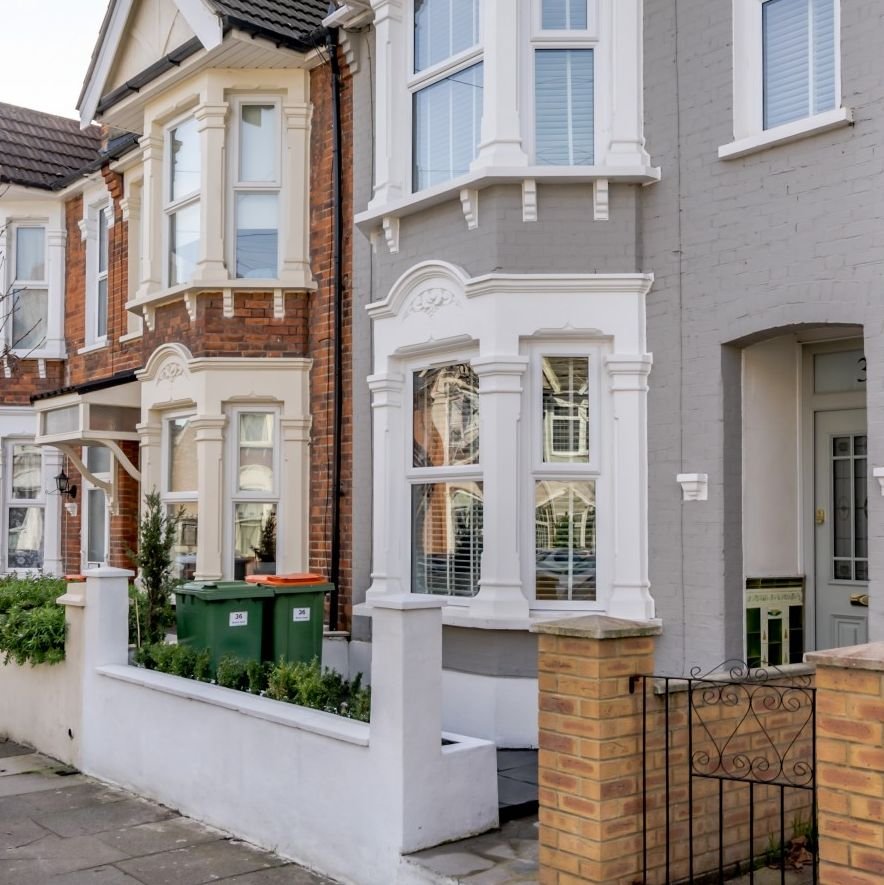
It would be easy if retrofit could have a ‘one-size-fits-all’ approach. While the broad options are the same, each building comes with its own unique considerations to be taken into account when undertaking retrofit work.
To help aid your decisions when it comes to your own house, we’ve collated a list of the most common issues and considerations for different house types across the UK. None of the lists are exhaustive but are suggestions of key points to review.
As with any renovation work, do consider and consult neighbours before proceeding.
If you’re looking for advice on how to make your property more energy efficient you can book a home assessment with us, where an accredited surveyor will tell you exactly where your property can be improved and provide you with a plan on how to take the property forward and make it more energy efficient. You can book an assessment here.
Terraced House
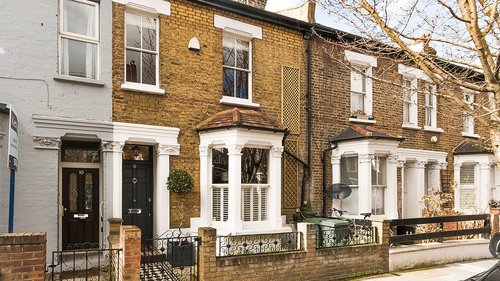
Terraced houses form approximately a quarter of all homes in the UK. Mid-terraced houses do have a slight retrofit advantage via their reduced external walls, so they are innately more energy efficient. Their main issues are around draughtiness!
Key Issues
- Limited external insulation options
- Noise
- Varied loft space
- Inadequate window / door insulation.
Considerations
Both external and internal wall insulation are valid options.
External insulation may be preferable as heat more easily escapes through external walls, and there will be less reduction of interior space.
On the other hand, internal wall insulation can double up as acoustic insulation to dampen noise from neighbouring properties. It’s worth considering adding floor insulation too.
Insulation required for loft spaces will depend on if an extension is required or exists. One benefit of a loft extension will be that appropriate insulation should be installed during the build. If the attic space is not used, remember that natural materials are best. Sheep or mineral wool between the eaves works well - you want the heat to stay but allow the moisture to evaporate harmlessly.
Doors and windows are key culprits in energy loss - review the double-glazing in windows and consider a quick-win with draught excluders by doors. Sometimes replacing the doors all together with more energy efficient ones can drastically reduce heat loss.
Semi-detached
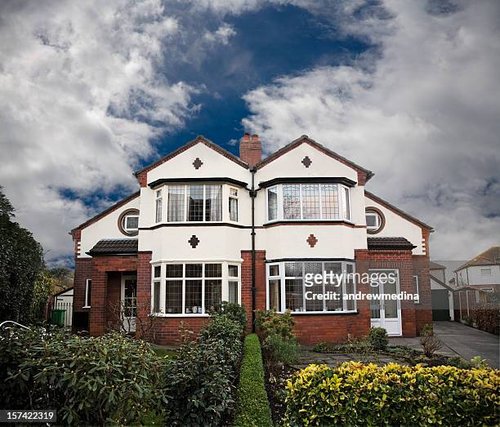
Semi-detached houses also make up around 25% of all housing stock in the UK. It’s possible to apply more retrofit solutions due to increased external access. They’re generally very similar in issues to terraced houses.
Key Issues
- Loft Insulation
- Heat loss through external walls
- Out-dated heating systems.
- Draughts
Considerations
Much heat is lost through the roof - so your first suggestion is to review the attic space. Adding mineral wool insulation will make a big difference to your comfort and lower your energy bills.
As the majority of your walls are external, it’s worth investigating external wall insulation. This involves putting solid insulation panelling on the exterior services.
Internal wall insulation can also be used but unless you have cavity walls, this will involve a reduction of available space due to the fixing of solid insulation.
Many semi-detached houses have old boilers or heating systems installed when the property was built. One efficient use of money would be either to upgrade to a heat-pump system or a more modern boiler.
Draughts are a potential issue in all housing types. Check the house on a windy day to find where air is getting in and close up gaps or look at double-glazing.
Detached
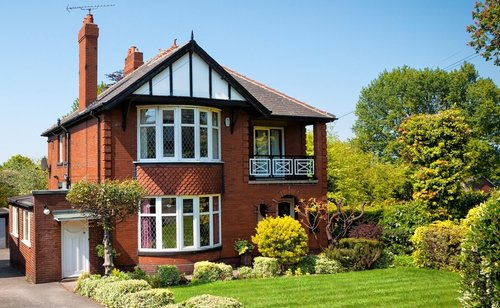
Detached houses have the greatest potential for retrofit work as you have total access to alter any part of the house (unless it’s a listed building).
Key Issues
- Insulation
- Energy usage
- Droughts
- Heating
Considerations
All walls will need to be insulated. If you have enough space inside, internal insulation, especially in cavity walls, is ideal. Lofts and floors will also need to be insulated.
Detached houses are prime candidates for upgraded heating solutions such as heat pumps - and are likely to have the space for solar panels.
As with most houses, the key to creating an energy efficient house is closing gaps where energy can get out. The main locations to consider replacing are windows and doors - making sure that any gaps are completely closed.
The heating systems in older detached properties may need replacing. If an alternative heating system is to be put into place, it is a good opportunity to replace all the pipework too. You should also consider underfloor heating instead of radiators - especially if internal insulation is being added.
Cottages
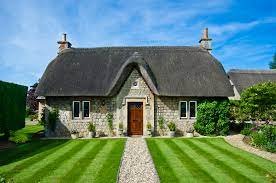
Cottages are beautiful places to live - each one is full of character and has their own quirks. These quirks can lead to problems , however when thinking about modern energy efficient measures.
Key Issues
- Damp
- Draughts
- Listed status
- Heating
Considerations
Old buildings can have areas that trap moisture - especially with the advent of modern showers into materials that weren’t designed to support the level of moisture in a power-shower! Installing efficient levels of ventilation, for example through trickle vents in the windows, and undertaking a damp-proofing course will prevent moisture building up.
Cottages tend to have solid stone walls which aren’t as easy to insulate as more modern constructions, without affecting the look and feel of the building. This is especially important if the property is Grade listed as there will be restrictions in what work can be done. Solid walls will most likely require external or internal wall insulation.
Windows are another area where energy is lost, but it is unlikely to be possible to swap in modern double-glazed windows without affecting the aesthetic of the building. Many suppliers do offer stylised uPVC options.
The innate design was for a building that would be heated most of the day with a fire, so heat would be trapped in the walls to be released at night. Offering environmentally friendly heating options within the cottage can be tough. Looking at solutions such as ground-source heat pumps or biomass boilers may offer the best result. Installing this will involve pipe-work though - so do get that checked first.
If the cottage is listed, you will have limitations on the work available to do. Check here for an idea about what work can be done. Ultimately the decision is made by the local authority.
Apartments/Flats
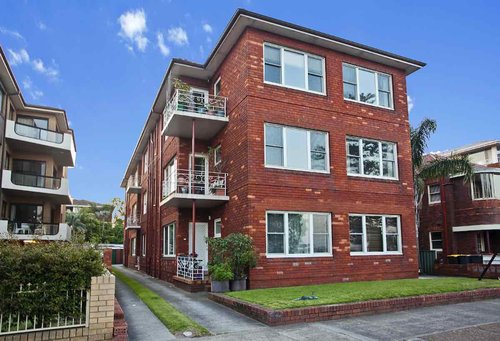
Similar to terraced houses, apartments generally have the double-edged sword of connecting internal walls, meaning their energy efficiency is slightly higher but there is grater potential for noise. The options for heating/cooling are slightly limited, although there is still some choice out there:
Key Issues
- Lack of insulation
- Old windows
- Noise
- Heating options
Considerations
Many blocks of older flats require enhanced insulation. Unless everyone in the block wishes to have external insulation work done, the most effective alternative will be internal insulation. Most flats will have cavity walls available to insulate.
Floors are another area for consideration with insulation. They are likely to be floorboards which can also be insulated for both energy efficiency and acoustic dampers.
Windows are another area to keep an eye on. Ensure any gaps are covered - or if the windows are old, installing double-glazing is a must
Adding insulation to the internal walls can also help dampen noise from the neighbouring flats.
Heat pumps are becoming increasingly viable heating options in blocks of flats as replacements for boilers. Generally these are shared across the whole block of flats via ground-source pumps. Roof-installed air-source pumps are also an option.
Bungalows
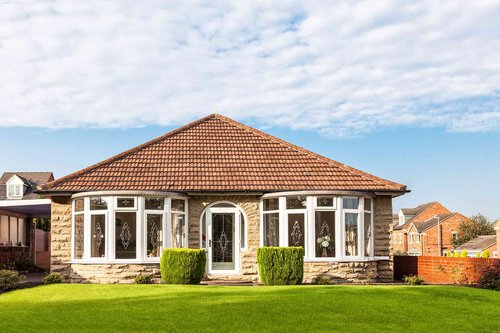
The single floor aspect of a bungalow means a large roof space which lends itself nicely to solar-power.
Issues
- Insulation
- Window/Door insulation
- Listed Status
- Damp
Considerations
While only having one floor, and theoretically fewer thermal bridges -roof insulation is the key area to consider. As with other building types, wall and floor insulation is also important, as they’re usually fully detached
Windows and doors may need updating to close air holes and replace with double-glazing.
Some bungalows may have listed status - in which case there will be restrictions on the work that can be done. Check with your local authority if you’re not sure.
Much like cottages, damp issues can be a problem, especially in older bungalows. Effective ventilation options should be installed.
Written by

Oisin Teevan